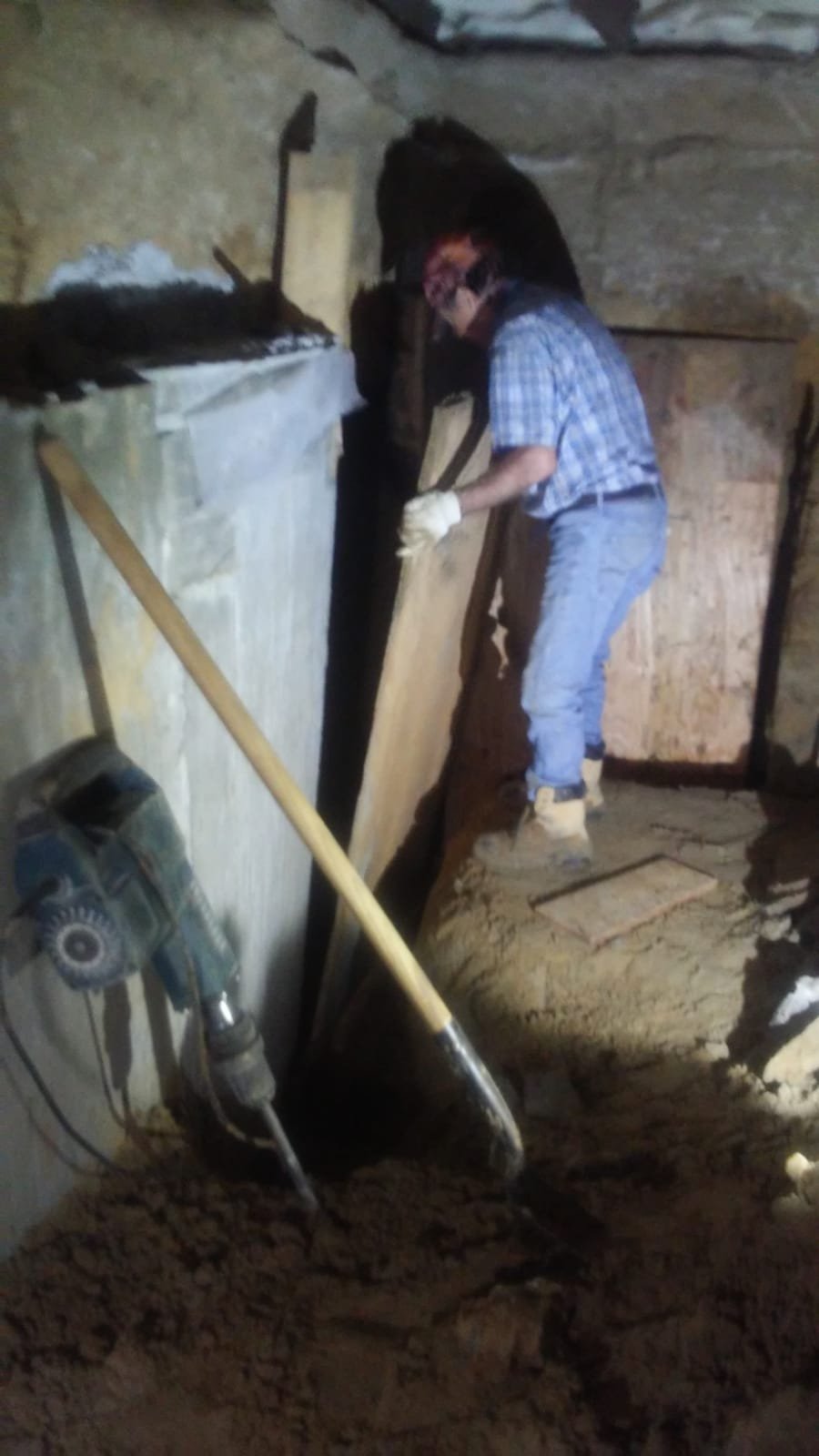Foundations
Foundations are the underground section of a structure. Here in Toronto, they should be deeper than the frost line, which is generally 4 feet deep. The oldest homes in the city have stone foundations, newer homes have concrete block, and recently poured concrete has become popular because its cheaper and faster on a large scale. We build foundations out of concrete block because we typically build home additions and we are proficient at laying them. Block are also more versatile and the concrete used to manufacture block is stronger than wet poured foundations.
The first step when building a foundation is pouring the concrete footing. Its purpose is to increase the footprint of the wall which prevents it from sinking in the ground. The conditions of the soil underneath the footing determine how wide the footing should be. The foundation wall then sits atop the footing. Foundation wall thickness in determined by the difference in grade height on either side of the wall. The typical foundation with a basement will be 10 inches thick, and 8 inches without a basement. Once the foundation is built, we waterproof it and install a weeping tile, then it's ready to be back-filled.
Along with building new foundations for walkouts, additions or porches, we also underpin existing foundations. Underpinning involves excavating underneath the foundations in sections in order to lower the basement and increase the ceiling height. It can be a dangerous project and mos people have heard stories of houses collapsing while being underpinned. We have done many underpinning jobs and John is particularly experienced in this area.













































